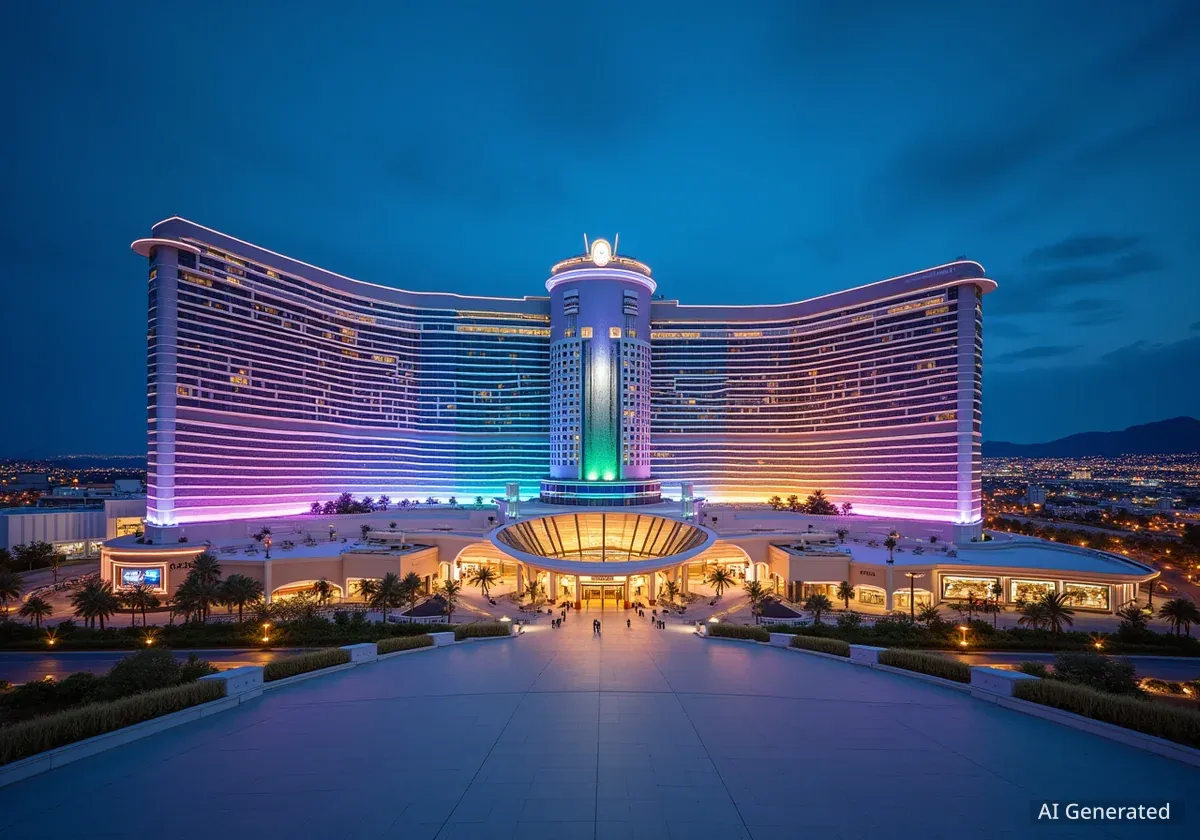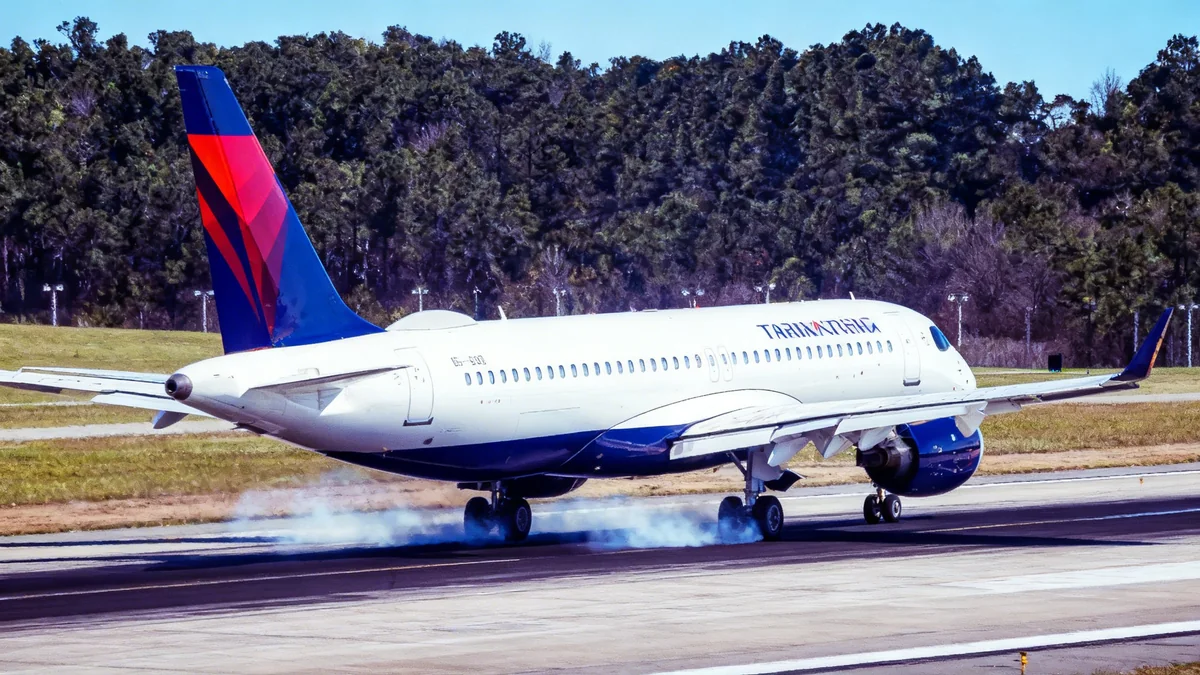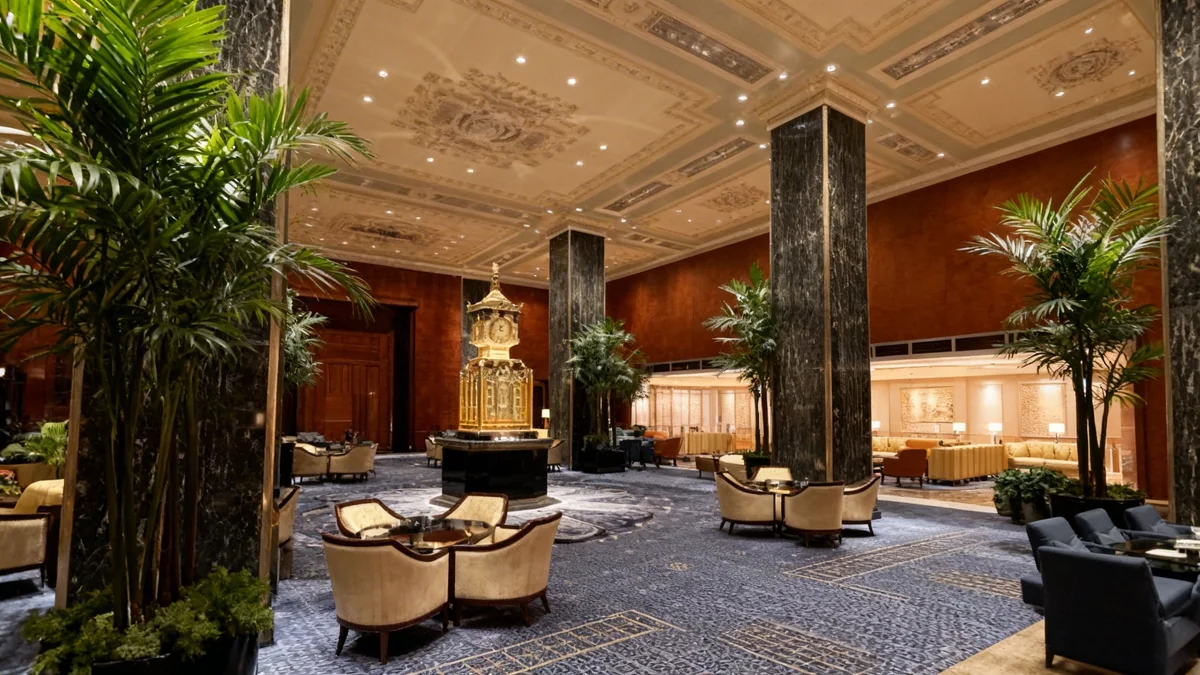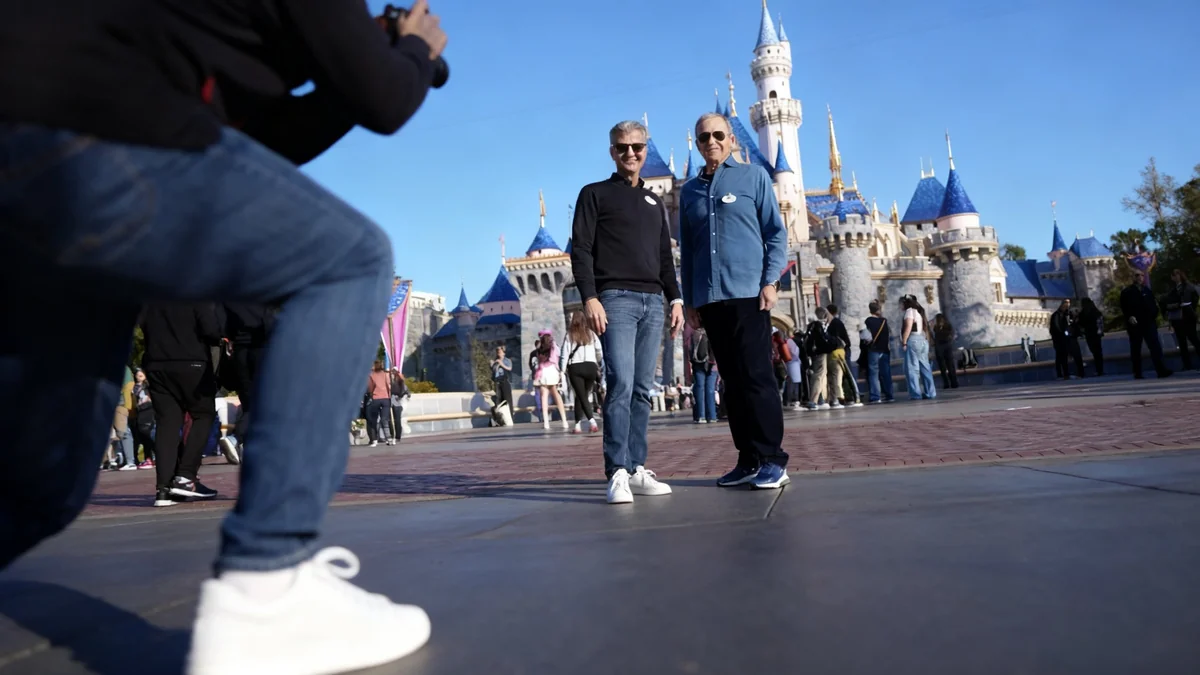Bally's Corporation has announced plans for a large-scale, mixed-use development surrounding the future Major League Baseball stadium for the Athletics in Las Vegas. This project will feature hotel towers, a casino, and various retail, dining, and entertainment options. The company expects to begin construction in the first half of 2026, with initial phases designed to open alongside the ballpark in 2028.
Key Takeaways
- Bally's plans a mixed-use complex around the A's Las Vegas ballpark.
- The development will include 3,000 hotel rooms, a 2,500-seat theater, and 500,000 square feet of retail and dining.
- Groundbreaking is set for early 2026, with initial completion by 2028.
- The project will feature a 9-acre plaza leading to the ballpark entrance.
- Total on-site parking will reach 5,000 spaces.
New Vision for the Las Vegas Strip
Bally's Las Vegas is preparing to build a significant mixed-use complex. This development will surround the new Major League Baseball stadium for the Athletics. Plans include hotel towers, a casino, and extensive retail, dining, and entertainment facilities. The project aims to create a new destination on the Las Vegas Strip, drawing both local and international visitors.
The company intends to file for necessary entitlements from Clark County in the coming weeks. Construction is projected to start in the first half of 2026. This timeline aligns with the planned completion of the A's ballpark in 2028, ensuring parts of the complex are ready for the stadium's opening.
Projected Features
- Hotel Rooms: 3,000
- Theater Seating: 2,500
- Retail/Dining/Entertainment Space: 500,000 square feet
- Casino Space: 104,200 square feet (including a 56,000 sq ft casino floor)
- Parking Spaces: 5,000 total
Integrated Resort Design
The complex will be constructed above street level, with the main activity area, known as the podium, accessible from the ground via escalators, stairs, and elevators. Walkways will also connect the podium to nearby resorts like Excalibur and MGM Grand. This design aims to create a seamless experience for visitors.
A central feature will be a 9-acre plaza. This plaza will guide fans directly to the main entrances of the ballpark, located in the northwest portion of the stadium. Some buildings within the development will be built on top of sections of this plaza, integrating structures with public spaces.
"Bally's Las Vegas represents a once-in-a-generation opportunity to redefine the heart of the Strip," said Soo Kim, Bally's chairman. "With world-class partners like JLL and Marnell, and with the arrival of Major League Baseball, we are not just building an integrated resort. We are creating a landmark destination that unites sports, entertainment, dining and hospitality on a scale only Las Vegas can deliver."
Shared Site and Key Locations
The development will occupy 26 acres of the former 35-acre Tropicana site. This area will include a casino and a VIP experience designed to offer direct access to the A's stadium. The ballpark itself is a $2 billion project with a capacity for 33,000 fans.
Bally's leases the land from Gaming and Leisure Properties Inc. The A's have received a gift of 9 acres in the southeast corner of the property for stadium construction. The Las Vegas Stadium Authority will ultimately own the stadium.
Site Background
The Tropicana Las Vegas, an iconic hotel and casino, closed its doors earlier this year to make way for the new A's baseball stadium and this surrounding mixed-use development. The site's prime location on the Strip makes it a strategic choice for a major new attraction.
Architectural and Amenity Highlights
New renderings from Bally's show specific design elements. The northwest corner of the site will feature a multi-level sports bar with a rooftop pool. A walkway will connect this pool to a larger hotel rooftop pool area. A large, cylindrical LED sign will stand next to the bar, marking what Bally's considers the most visible corner of the site at the intersection of Las Vegas Boulevard South and Tropicana Avenue.
The casino space will cover 104,200 square feet. This includes a 56,000-square-foot main casino floor, a 13,500-square-foot area for special events, and a 16,500-square-foot sportsbook. There will also be 17,000 square feet for support functions and a 1,200-square-foot casino bar.
Entertainment and Access
A three-level, 216,000-square-foot theater is planned for the southwest corner. Bally's expects to announce the operator for this venue in the coming months. Entertainment options are a key part of the integrated resort concept.
An eight-level parking garage, with 2,500 spaces, will be built on the southeast corner, next to the A's ballpark. This garage will have direct connections to the stadium. Other parking areas will be added in phases, bringing the total on-site parking to 5,000 spaces. A 14,800-square-foot Boring Co. Vegas Loop station is also planned for the site, offering future transportation options.
Phased Construction Approach
Bally's plans to file for project entitlements from Clark County within the next two weeks. Construction is scheduled to begin in the first half of 2026. The initial phase will be completed in time for the stadium's projected opening in 2028.
This first phase includes the 9-acre plaza, the parking garage on the southeast corner, and a shared utility plant for the entire site. The utility plant will be located beside the parking garage, serving the entire development's infrastructure needs.
The next phase will involve constructing the theater, additional retail, food, and dining spaces. An 1,800-room hotel tower and the integrated resort will also be part of this phase. These elements will extend from the southwest corner of the site toward the ballpark and the 9-acre plaza, creating a cohesive entertainment and hospitality zone.
The final phase will include a 1,200-room hotel tower on the northeast corner of the property. This area is currently being used as a staging ground for the construction of both the A's ballpark and the Bally's mixed-use development. Therefore, this last hotel tower is not expected to be available for several years.
Partnerships and Economic Impact
Bally's is working with real estate services firm JLL for retail and dining sourcing. JLL also handled leasing for BLVD Las Vegas, a shopping center north of the Bally's site. Marnell Architecture will serve as the architect of record for the development, bringing their expertise in large-scale projects.
Michael Hirschfeld, vice chairman of JLL, is leading the global leasing team for Bally's project. "Las Vegas is one of the most important markets for food and beverage, entertainment and retail in the US," Hirschfeld stated. "The extended hours of operation in the market yield some of the highest sales per unit in the country."
This development is expected to significantly boost the regional economy through job creation during construction and operation. It will also enhance Las Vegas's appeal as a premier destination for sports, entertainment, and tourism.





