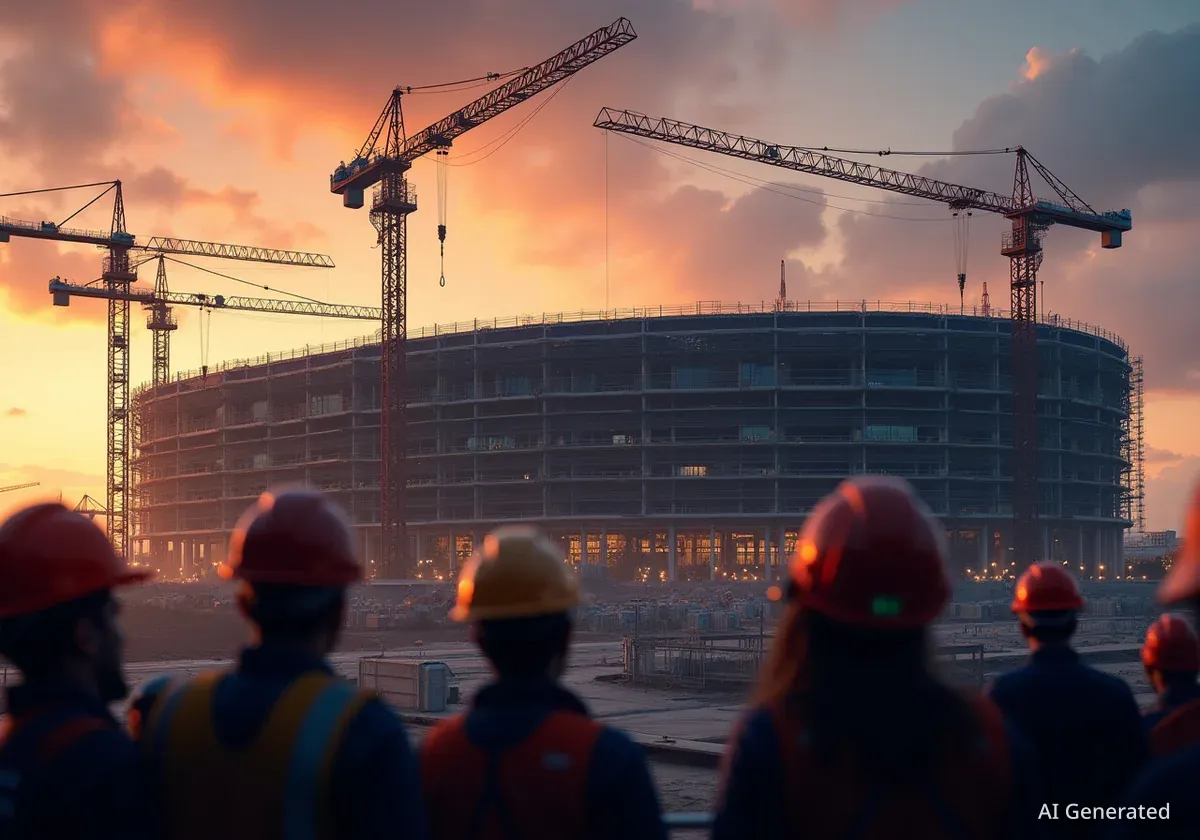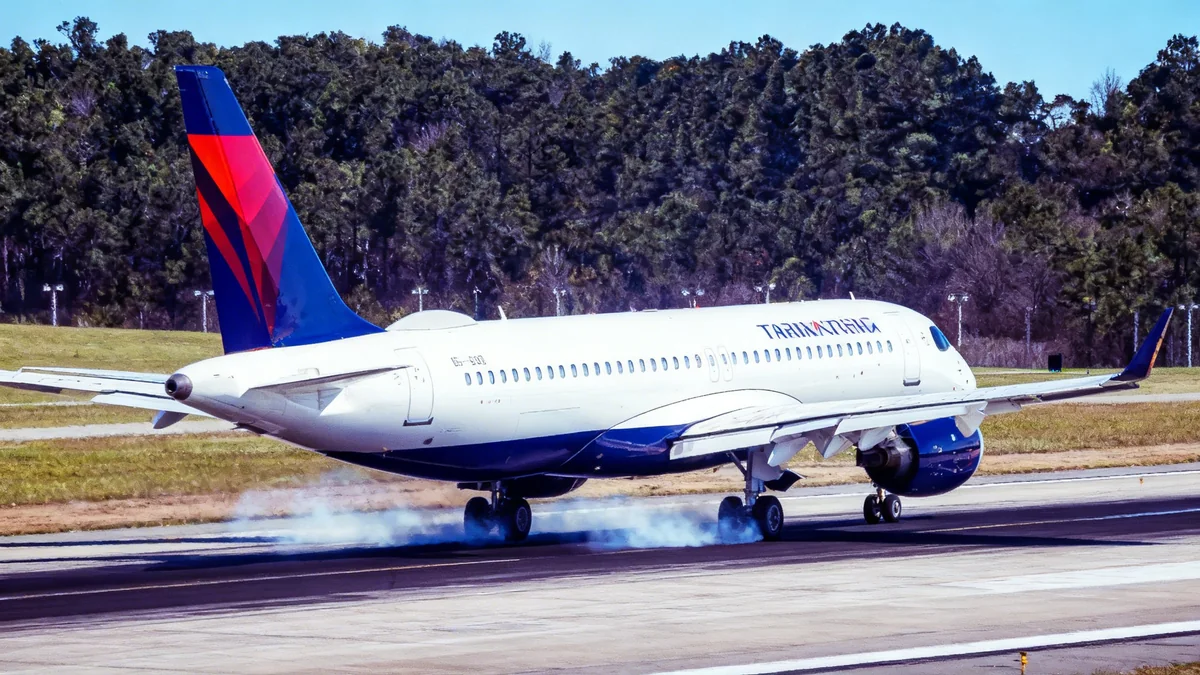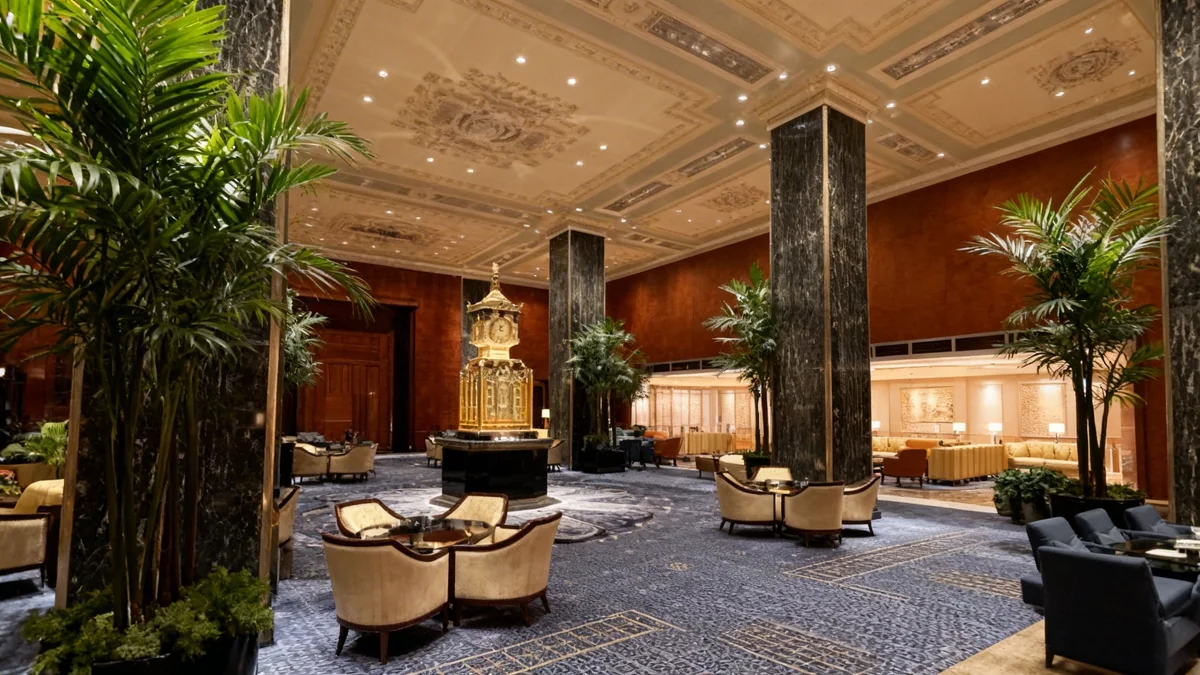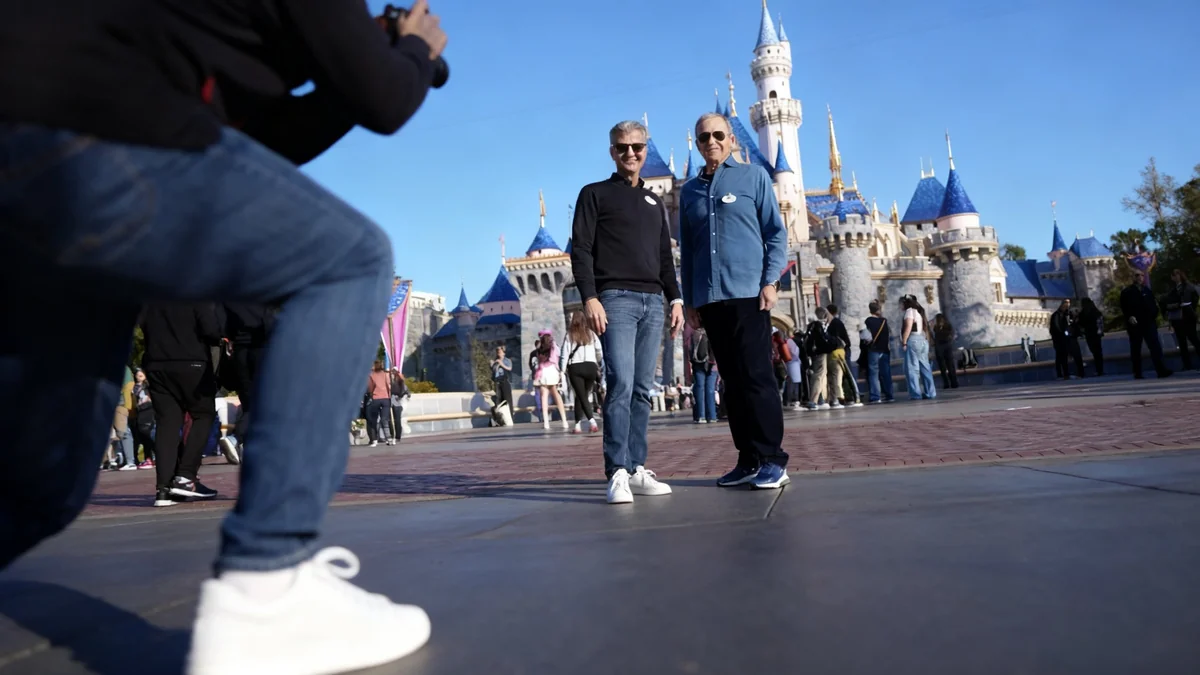The Grand Sierra Resort (GSR) in Reno, Nevada, has revealed detailed plans for its ambitious $1 billion arena project. This major development aims to transform the property into a premier entertainment and convention destination. The project includes a 10,000-seat arena, additional hotel rooms, and various new amenities, significantly expanding the resort's offerings and its impact on the regional economy.
Key Takeaways
- GSR's $1 billion project includes a 10,000-seat arena.
- The development will add 2,000 new hotel rooms.
- New features include a skywalk, convention space, and a community ice rink.
- The project is expected to boost Reno's tourism and event hosting capabilities.
- Completion is anticipated in 30 to 48 months.
Vision for a Transformed Resort
GSR leadership presented detailed renderings of the extensive renovation and expansion. These visuals showcase the scale and scope of the planned developments. The goal is to create a dynamic hub for entertainment, sports, and business events in the region.
The project represents a substantial investment in Reno's future. It aims to attract a wider range of visitors, from concert-goers and sports fans to convention attendees. This expansion is part of a broader strategy to enhance Reno's appeal as a major destination.
Project Scope
- Investment: $1 billion
- Arena Seating: 10,000
- New Hotel Rooms: 2,000
- Project Duration: 30-48 months
Core Components of the Expansion
The centerpiece of the development is the new 10,000-seat arena. This facility is designed to host a variety of events, including concerts, sporting events, and large-scale conventions. Its flexible design will allow for different configurations to suit diverse needs.
Beyond the arena, the project includes the addition of 2,000 new hotel rooms. This significant increase in accommodation capacity will support the larger events the resort plans to host. These new rooms will be integrated into the existing resort structure, providing enhanced guest experiences.
Enhanced Connectivity and Amenities
A key feature of the design is a new skywalk. This elevated walkway will connect the existing resort facilities with the new arena and convention spaces. It is intended to improve guest flow and accessibility throughout the expanded property.
The development also features a community ice rink. This addition provides a recreational amenity for both resort guests and local residents. It underscores the project's commitment to offering diverse activities.
"This project is a game-changer for Reno and the entire region. It will bring world-class entertainment and events, while also creating significant economic opportunities for our community," stated a representative from GSR during the announcement.
Economic Impact and Regional Significance
The $1 billion investment is expected to generate substantial economic benefits for Reno and the surrounding areas. It will create numerous construction jobs and, once operational, a significant number of permanent positions across various sectors including hospitality, entertainment, and event management.
The expanded convention space is also crucial. It will allow Reno to compete for larger national and international conferences, further boosting the local economy through increased visitor spending on dining, shopping, and other services.
Reno's Growing Appeal
Reno has been experiencing significant growth in recent years, attracting new businesses and residents. Investments like the GSR arena project are vital for supporting this growth and enhancing the city's infrastructure and tourism offerings. The city aims to diversify its economy beyond traditional gaming.
Design and Guest Experience
Rendered images provide a glimpse into the design aesthetics and functional layouts of the new facilities. These include views of the main lobby, VIP lounges, and different event setups within the arena. The designs emphasize modern amenities and a premium guest experience.
The main lobby of the GSR Reno Arena, as seen in the renderings, features spacious areas and contemporary finishes. VIP lounges are designed to offer exclusive comfort and services for high-end guests. The aim is to provide a luxurious and efficient environment for all visitors.
Construction Timeline and Future Outlook
The project's estimated completion timeline is between 30 and 48 months. This indicates a phased construction approach. The resort will continue to operate during this period, with careful planning to minimize disruption to guests.
Once finished, the Grand Sierra Resort expects to significantly increase its visitor numbers and revenue. The new facilities will allow it to host a broader array of events, from major concerts and professional sports to large corporate gatherings. This expansion positions GSR as a leading entertainment and convention complex in the Western United States.
Key Design Elements Shown
- Driveway leading to the arena
- Main lobby of the arena
- VIP lounge areas
- Arena configurations for concerts
- Arena configurations for basketball games
- Community ice rink
- Men's basketball locker room
The development team, including architects and planners, has focused on creating a versatile and modern complex. The inclusion of dedicated locker rooms for sports teams highlights the intention to host professional-level athletic events. The overall design aims for both aesthetic appeal and practical functionality.
This substantial investment by GSR is a clear signal of confidence in Reno's future as a tourism and business hub. The project promises to elevate the city's profile and provide new opportunities for entertainment and economic growth.





